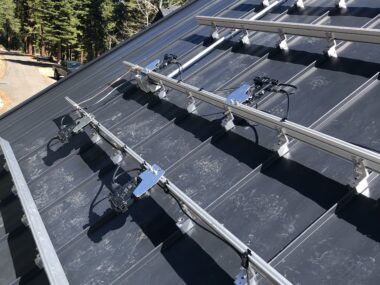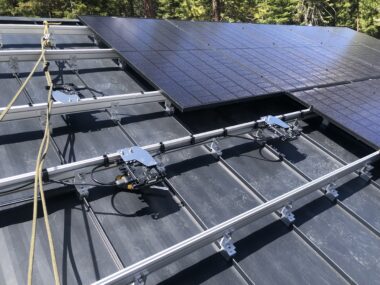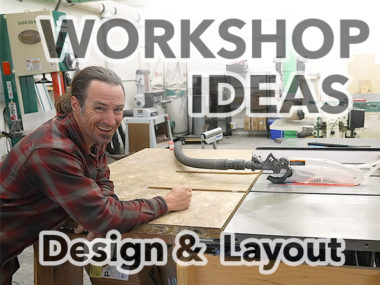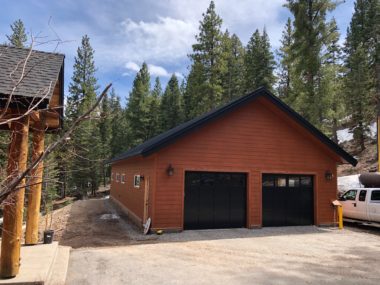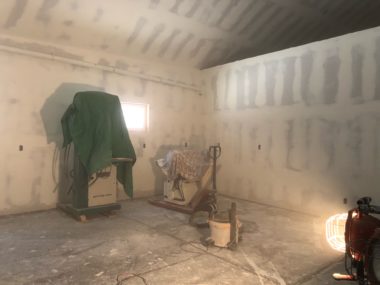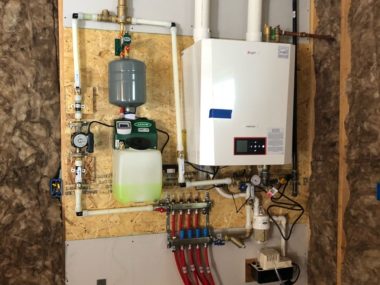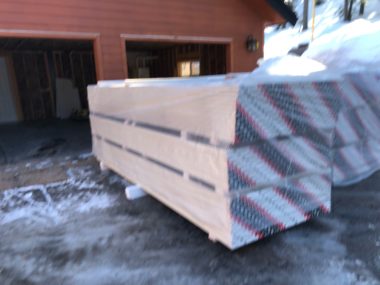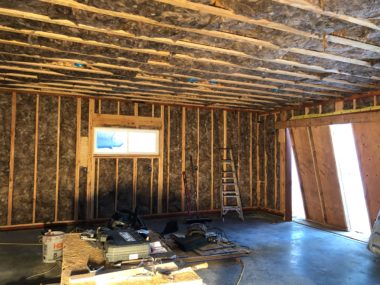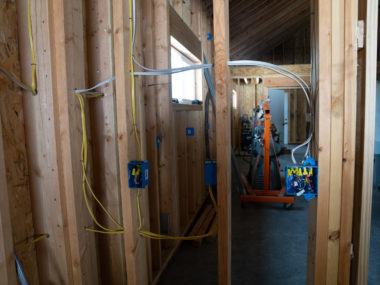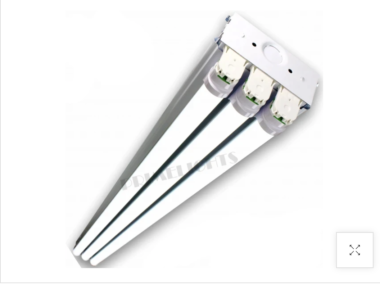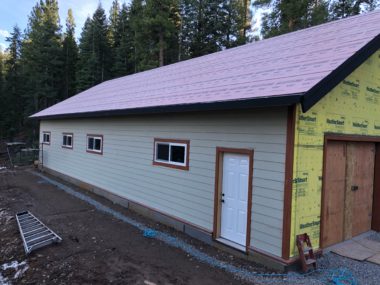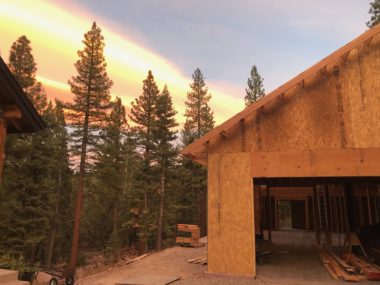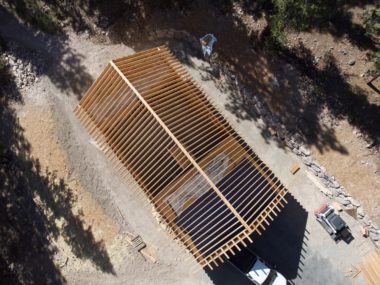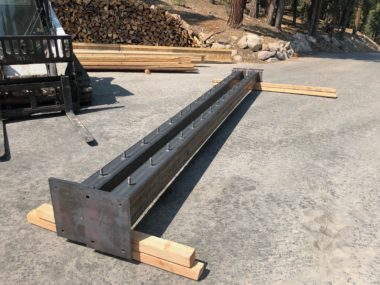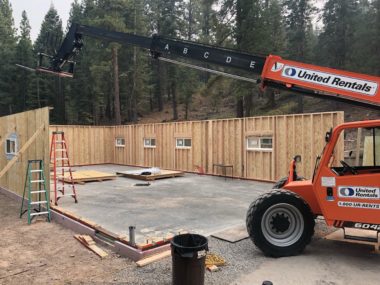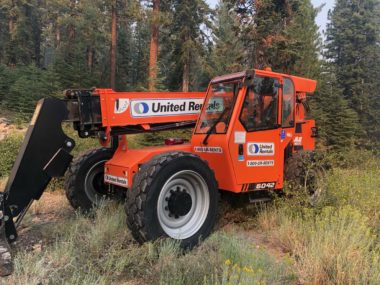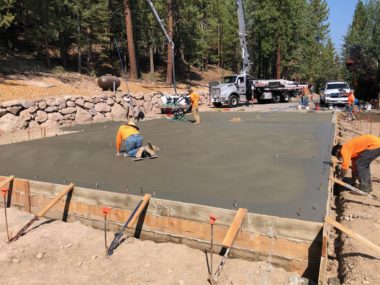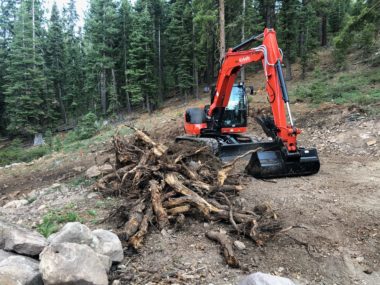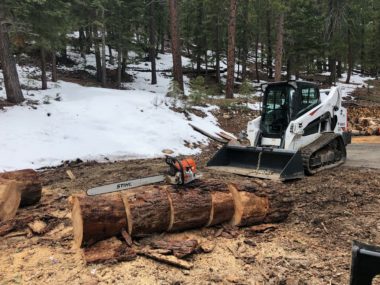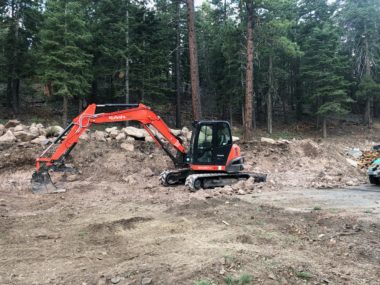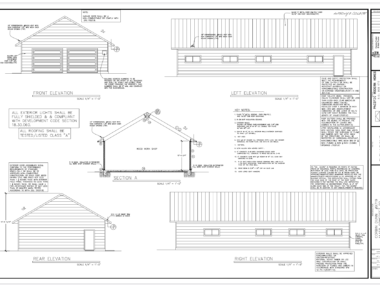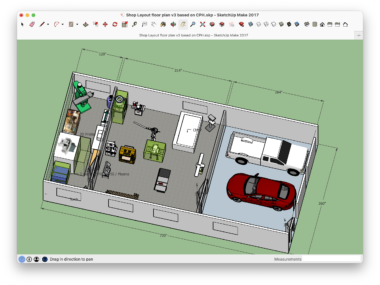Workshop Project 2021
Part 2: The DIY Solar Install
In Part 1 of the DIY Solar Install I talked about some of our decisions on why to go DIY. It really came down to cost, and I’ll talk about my total spend in a... [read more]
May
27
2024
Part 1: The DIY Solar Install
Goals Our main goal with solar is energy independence, but to utilize the power grid as our “battery”. I know with NEM 3.0 in California that a battery backup is recommended, but I decided to... [read more]
May
22
2024
Video: Workshop Tour – Shop Design and Layout Ideas
In this video I want to show everyone my new shop and discuss some of the design and layout ideas I had for my tools. I covered a lot of the basic stuff here on... [read more]
Jun
12
2022
Garage Doors – The Truckee Workshop Part 19
We have garage doors! It was a long process to get them. Way back in September we started looking at options. I originally wanted some faux-wood doors, as I’m not too into the steel modern... [read more]
Apr
6
2022
Drywall Finish, Painting & Lights – The Truckee Workshop Part 18
There has been a lot of details left to finish my workshop. If you are just jumping in to this, check out my overview of all the posts on how I built this shop: the... [read more]
Apr
4
2022
DIY Hydronic Radiant Floor Heating – The Truckee Workshop Part 17
In my last post, I talked about the drywall install. If you are new here, check out my overview posts for the Truckee Workshop Project. Truckee gets really cold in the winter, and I needed... [read more]
Mar
23
2022
15,000 Pounds of Drywall – The Truckee Workshop Part 16
The last post I talked about getting my shop insulation done. If you are just jumping into this page, then check out the overview of posts in ascending order: The Truckee Workshop Project. The Nevada... [read more]
Mar
21
2022
Shop Insulation – The Truckee Workshop Part 15
In the previous post, I discussed my shop electrical wiring decisions. If you are jumping in here, be sure to check out all the posts on the entire Truckee Workshop Project. Truckee is cold in... [read more]
Mar
19
2022
Electrical – The Truckee Workshop Part 14
In my last post I discussed what workshop lights I was going to use to get the right amount of lumens per square foot. That was necessary in order to layout the electrical wiring inside... [read more]
Mar
17
2022
Workshop LED Lighting Design – The Truckee Workshop Part 13
Designing proper lighting for a workshop can be tricky. I’m going to try to break it down into some simple decisions in case you are wanting to do something similar. In the last post I... [read more]
Feb
2
2022
Exterior Siding & Roofing – Truckee Workshop Part 12
After wrapping the house the next step was to get it sealed for winter. Check out the previous post where I did that work: Wrapping the Workshop. The roofers came and put on the roof... [read more]
Dec
26
2021
Exterior Prep and Wrap – Truckee Workshop Part 11
In the last post I wrote about how me and the crew got the building semi-roofed; the OSB sheathing covered most stuff and would keep out most rain. It did rain a bit and test... [read more]
Dec
12
2021
Ceiling and Roof Construction – Truckee Workshop Part 10
In the last post I talked about how we go the steel posts and main beam installed for my garage/shop project. I was working really hard to get the roof on and keep everything dry,... [read more]
Dec
10
2021
Steel Posts and the Ridge Beam Install – Truckee Workshop Part 9
The outer shell of the structure went up pretty quickly, and it was soon time to get the main ridge beam installed and begin roof sheathing. My plans called for two steel posts supporting three... [read more]
Dec
8
2021
Framing a Woodshop – The Truckee Workshop Part 8
Once the wood was delivered it was go time for construction. I needed to get it roofed before winter started rolling in, and the pre-framed walls gave me a pretty good head start, but this... [read more]
Dec
6
2021
Wood Package Delivery – The Truckee Workshop Part 7
The slab was done and it was now time to get the wood package from Pacific Modern Homes Inc (PMHI) via my dealer California Precut Homes (CPH). Once my plans were approved by the county... [read more]
Dec
5
2021
Making a Workshop Slab Foundation – The Truckee Workshop Part 6
In the previous post I talked about excavation. Jump back there if you missed it, or check out all the posts for my Workshop Project 2021. Once the digging was done the guys from Bobby... [read more]
Dec
4
2021
Excavation – The Truckee Workshop Garage Part 5
I hired Bobby Jones Concrete to do both my excavation and concrete foundation. Initially I had contacted them to just do the concrete, but they mentioned they also did digging. It was easier for me... [read more]
Nov
29
2021
Site Prep – The Truckee Workshop Garage Part 4
At this point I was waiting for my permit application to be reviewed, but I could start doing some general site preparation. The site had a huge pile of construction wood from when the house... [read more]
Nov
27
2021
The Overall Process – The Truckee Workshop Garage Part 3
Check out my previous article where I discussed how I got plans for my workshop. I want to go back a bit and discuss the overall top level process for getting an owner-builder permit. When... [read more]
Nov
24
2021
Getting Plans – The Truckee Workshop Garage – Part 2
Previously, I discussed some of the initial workshop layout in part 1. The Truckee area gets a lot of snow which limits the construction season. This greatly affected my decision on how to get the... [read more]
Nov
19
2021
Workshop and Woodshop Design – The Truckee Workshop Garage – Part 1
We live near Lake Tahoe, California in a town called Truckee. When we bought the house it didn’t have a garage, and I was perfectly fine with that. I knew I wanted to have a... [read more]
Nov
6
2021
As an Amazon Associate I earn from qualifying purchases.
(c) 2008-2025 Corbin Dunn
Subscribe to RSS feeds for entries.
47 queries. 0.185 seconds.

