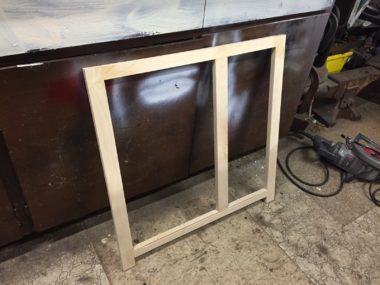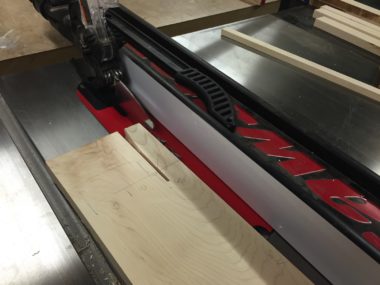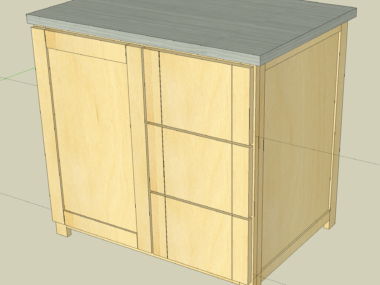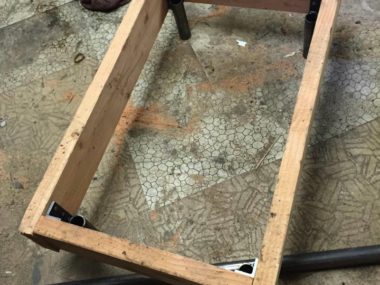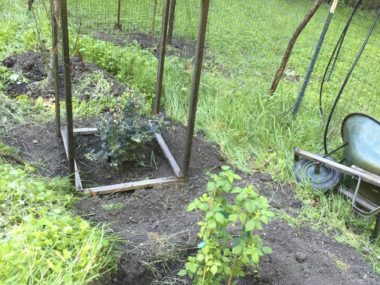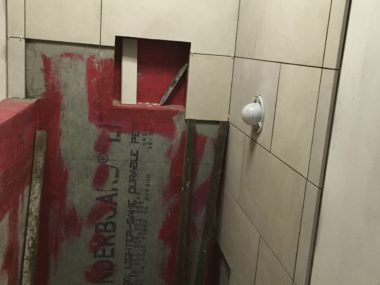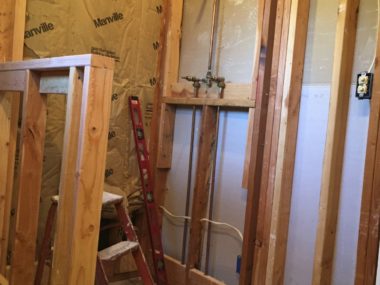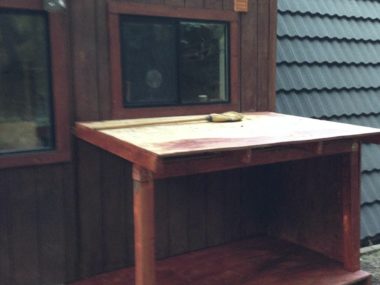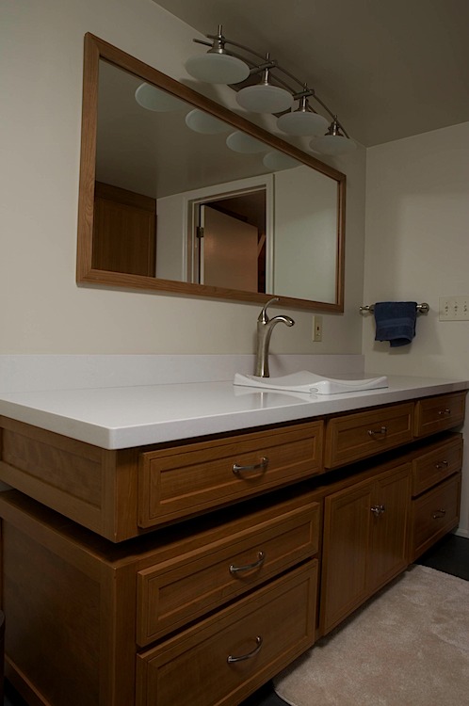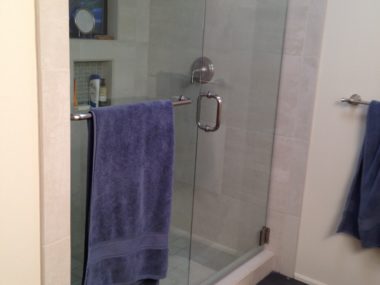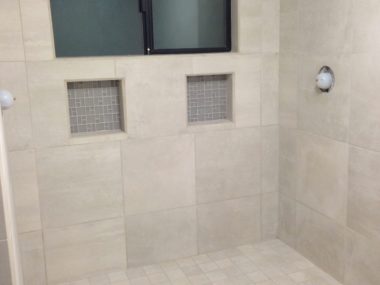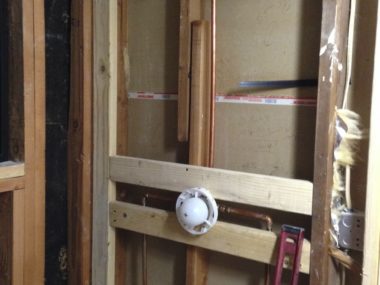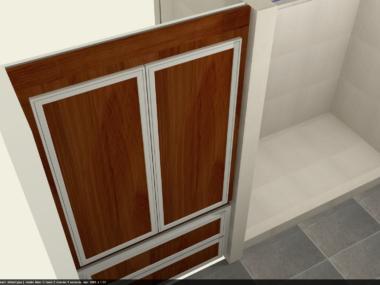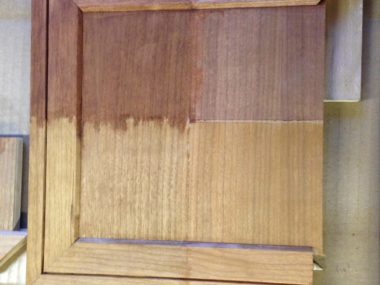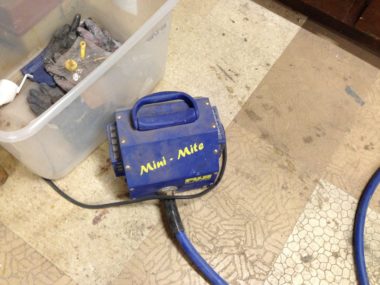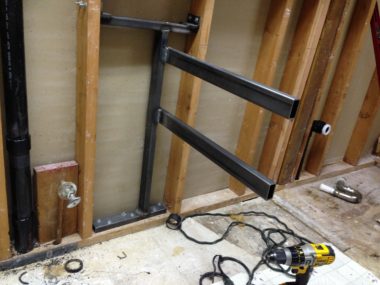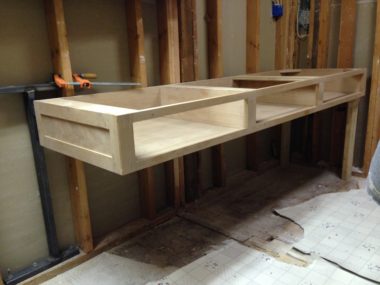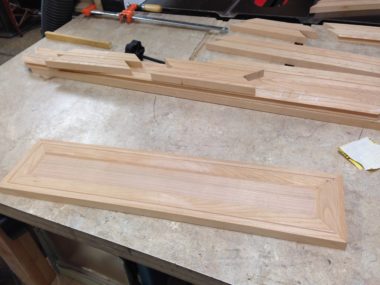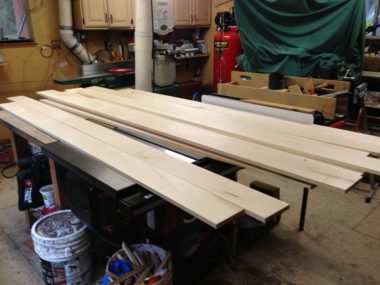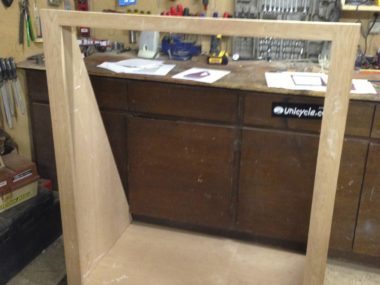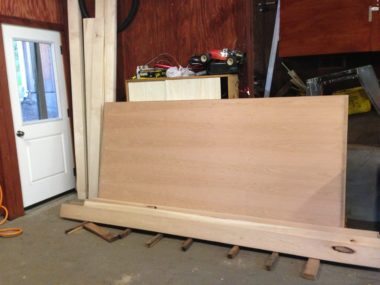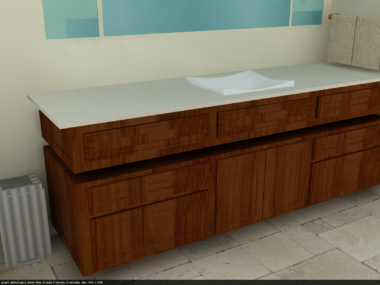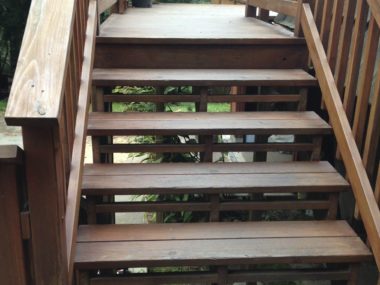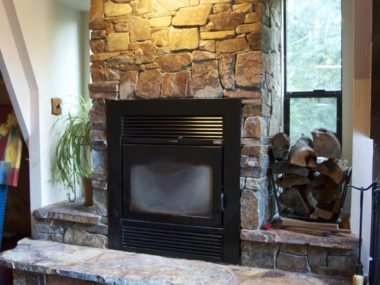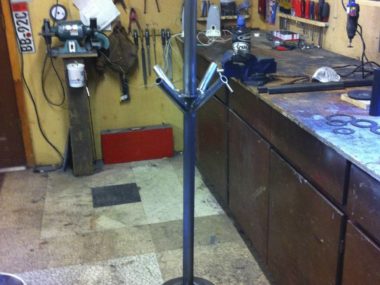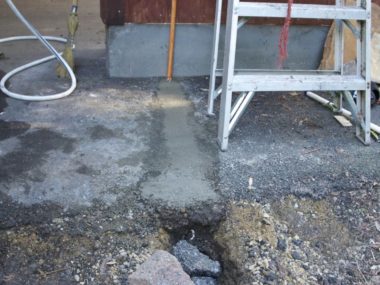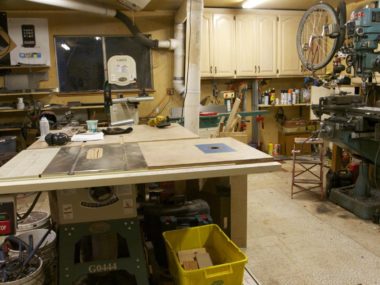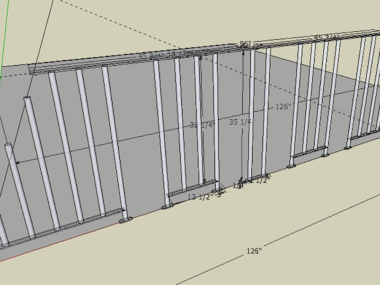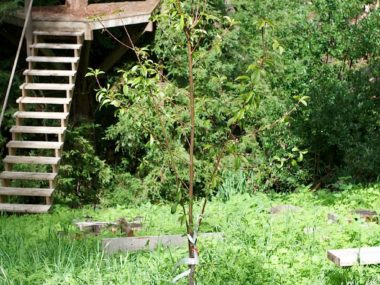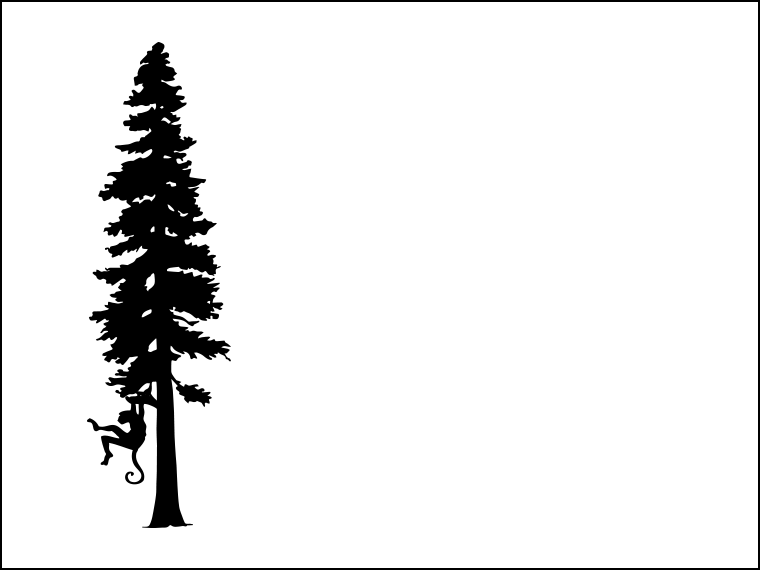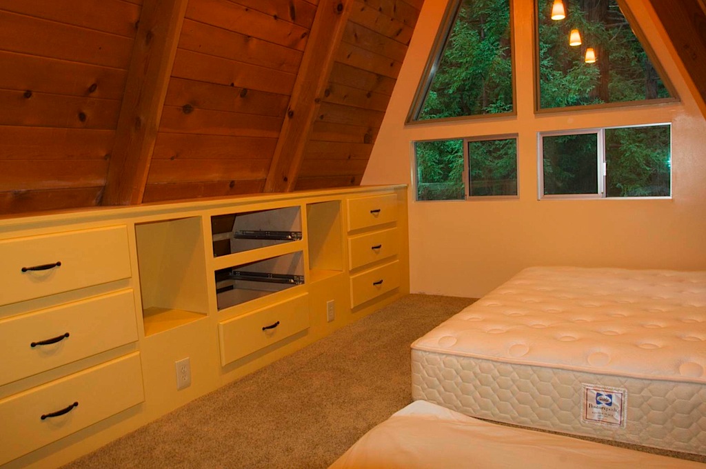Project Hutchinson
Bathroom Vanity Notes
These are mainly notes to myself on building my downstairs bathroom vanity (cabinet). Face frame construction was normal pocket hole screws and works well for the face and back frame (back side seen here): In... [read more]
Aug
3
2015
Kickback! and the bathroom vanity cabinet
I started planing some wood down to ¾” thickness for my bathroom vanity cabinet: As I was ripping one pice to width a small sliver came loose; there was a crack in the end... [read more]
Jul
31
2015
Bathroom Vanity Cabinet: Free SketchUp Model Download!
Here is my downstairs bathroom cabinet design in Sketchup: A quick rendering: And placed in my bathroom setup: Download the free cabinet SketchUp model: Downstairs bathroom cabinet 2015.skp
Jul
15
2015
How to make a custom bee hive stand
I’ve been keeping bees for about a month now. I absolutely love the little girls! My friend, Stefan from A Jar Of Honey in San Jose, gave me a hive to get started. I needed... [read more]
Jun
1
2015
New fruit trees
I got a few new fruit trees and shrubs last weekend! The new peach tree is far back right (hard to see), behind the apple tree (no leaves right now). A new blueberry bush (TODO:... [read more]
Mar
24
2015
Downstairs Bathroom Remodel – Tiling the shower
My downstairs guest bathroom remodel project continues. Last status was posted in “Downstairs Bathroom Remodel, shower pan, etc“. After I built the shower pan, I installed the 1/2″ cement backer board, being sure to not... [read more]
Mar
2
2015
Downstairs Bathroom Remodel, shower pan, etc
This is mainly for myself to remember what I did. I built this half wall, but it seemed flimsy. I didn’t want it to move *at all* as it might cause tile to crack: I... [read more]
Jan
27
2015
Firewood Hutch
An oak tree fell down at the end of last winter and I ended up with a lot of great firewood. I saved a few pieces for woodworking (we’ll see how those turn out), but... [read more]
Sep
20
2014
Master Bathroom Remodel Done! Custom Cabinets!
I finally completed all the trim and paint in my master bathroom remodel! It looks awesome! I am happy with every bit of it. Some of the final pictures below: Left side of the sink... [read more]
Jan
7
2014
Master Bathroom Remodel Almost Done!
Shower door installed (I paid someone to measure and install it…it was much easier than me doing it myself): Cabinet doors and hardware installed. Waiting for the counter top to be fabricated…
Dec
13
2013
Master Bathroom Remodel: Shower Tile
I’ve been rather slow to update my blog. It is mainly for myself to remember what I did. After I finished the shower pan, I painted this red waterproofing membrane on the areas that might... [read more]
Dec
11
2013
Master Bathroom Remodel: Stained & Finished
I’ve had this done a while…but here are some pictures of the bathroom cabinets and vanity. This is mainly for me to remember and look back on my blog and see what I did to... [read more]
Oct
16
2013
Master Bathroom Remodel: Tile Rendering
Playing with tile options (ordered!) and still working on the bathroom remodel project. Cabinets have the finish applied, and I’m doing drywall work. Then plumbing…then tile.
Sep
21
2013
Master Bathroom Electrical
I tore out the rest of the drywall, and removed the old bath tub. I then started redoing the electrical in prep for the new cabinet. The electrical switches were on the wrong side; they... [read more]
Jul
19
2013
Master Bathroom Remodel: Drawers Finished
I finished my drawers; sprayed 4 coats of Target Coatings Water based lacquer on them. (EmTech 6000). It took a whole gallon to do them all..and ran out right at the end. These are mainly... [read more]
Jul
19
2013
Bathroom Remodel: Moving the Water Ins and Outs
The bathroom remodel is a slow project when I do everything myself. Today I worked on finishing my drawers while also moving the plumbing for my sink. It’s hard to tell, but I cut out... [read more]
Jul
5
2013
Bathroom Cabinets: Floating Vanity Cabinet Design
I want my bathroom cabinets to “float”. The top one floats 2″ in the air on top of the bottom cabinet, and the bottom cabinet floats 3″ in the air off the ground. The right... [read more]
Jul
5
2013
Master Bathroom Cabinets; Drawer Faces and Doors
Still working on stuff. Playing with stains; left side is 1/2 cherry ply, right is cherry wood. Bottom has a maple gel stain, top has pennsylvania cherry gel stain. Cutting all the face pieces to... [read more]
Jun
25
2013
Master Bathroom Cabinets – Building Drawers
My woodworking project continues! I planed a bunch of maple to 5/8″ thick my drawer thickness. I went with 5/8″ instead of 3/4″, since my top drawers should appear more “dainty” as they are small.... [read more]
Jun
9
2013
Master Bathroom Cabinets – Bottom Piece
Tongue and groove practice; I have a height matched set. Note to self: Put the little rubber grommet inside the chuck. Place it on my table, and push the cutter into it until it bottoms... [read more]
May
26
2013
Bathroom Cabinets
Well, my bathroom remodel is coming along bit by bit. I got a new cabinet saw to help with things. I went with the Saw Stop brand saw, which cost a ton, but will potentially... [read more]
May
21
2013
Master Bathroom Remodel
I have been working on a new design for my master bathroom for quite some time. I finished in Sketchup recently: I’m going to be doing a “floating” design where the cabinets are supported by... [read more]
Mar
23
2013
Restained deck
Still working on “Project Hutchinson”. Last saturday I put a coat of stain back on the deck to freshen it up. I’m working on designing a new master bathroom. I’m hoping to get working on... [read more]
Mar
7
2013
Fireplace
This is a late post…but oh well! Well, late last winter I got a new fireplace. I did a design in sketch up and rendered it to get a good idea of what it would... [read more]
Nov
26
2011
Metal Coat Rack
What a better use for an old VW brake drum? A few in progress shots: Initial sketch and idea:
Nov
15
2011
Chickens
The house project continues! I got some baby chickens last Saturday. I got 10 of them — various kinds. Baby chicken: I’m working on running water to the old barn, which will become the chicken... [read more]
Apr
24
2011
Shop Tour
How about a tour of my garage shop? Grinder: Work desk and tools hanging on the wall: The fan in the window is used to exhaust fumes from welding and other things: Nuts, bolts and... [read more]
Mar
19
2011
Upstairs Railing
I’ve been working on a railing for the upstairs part of my house that opens up into the main a-frame. Here’s the general process on how I made it. First off, I did several designs... [read more]
Apr
20
2010
Fruit Trees
The yard at Project Hutchinson now has a small orchard. The lumber store over in Santa Cruz was having a sale on fruit trees, so I went and grabbed a few. In front of the... [read more]
Apr
4
2010
Shoe Rack
I need a shoe rack that looks nice. I decided to design something pretty in Sketchup. Here is what I came up with while on vacation: The vertical side pieces have a slight curve to... [read more]
Dec
23
2009
Project Hutchinson: The carpeted upstairs guest room
The remodeling project continues! We ordered carpet after I finished painting the built-in dresser frames. Unfortunately it was a big ordeal when we went through Home Depot. the color and manufacturer that happened to make... [read more]
Mar
15
2009
As an Amazon Associate I earn from qualifying purchases.
(c) 2008-2025 Corbin Dunn
Subscribe to RSS feeds for entries.
47 queries. 0.222 seconds.

