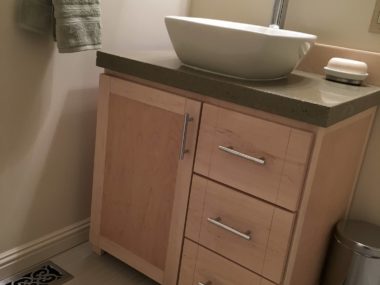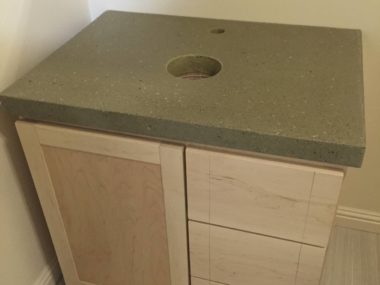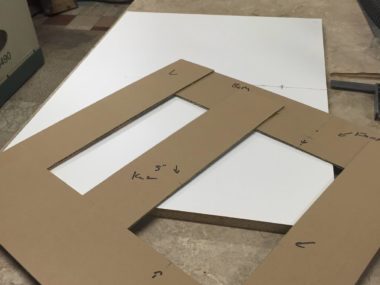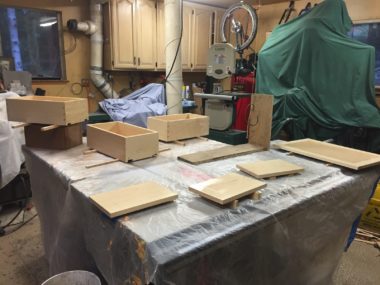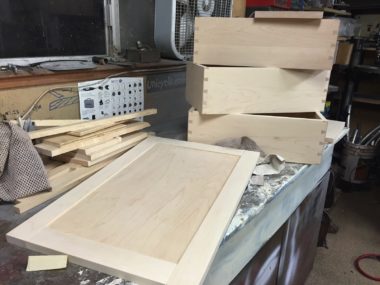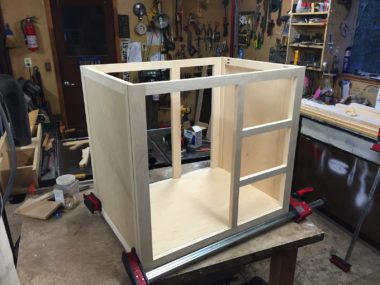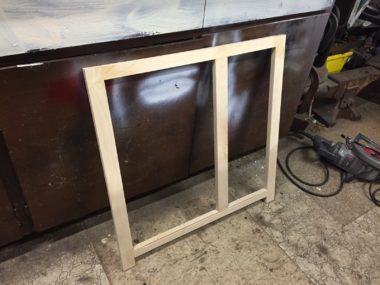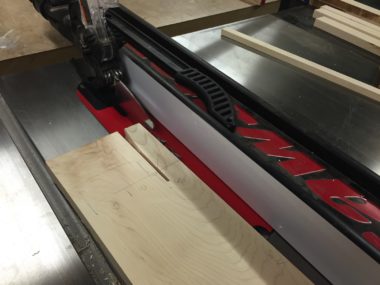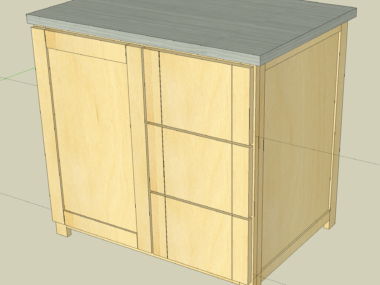bathroom vanity
Bathroom Vanity / Remodel – Project Completed!
A “walk around” video of my vanity: I’m super happy with how it turned out! A nice eco friendly concrete countertop:
Nov
9
2015
Bathroom Vanity: Counter Top (part II)
Some pictures of it roughly installed: THE SPROCKET EMBEDDED!
Oct
23
2015
Bathroom Vanity: Concrete Counter Top
The project continues with a nice counter top. I wanted to go for concrete as I’m fascinated by it, and got two concrete counter top books by Cheng and some premixed stuff from his website (more... [read more]
Oct
22
2015
Bathroom Vanity: Woodworking & Finishing Completed
I’ve had the bathroom vanity completed, and I’ve been behind on posting progress. Some of the finishing setup: After finishing, I screwed the drawer fronts on: It is now sitting in my bathroom and I’m... [read more]
Oct
15
2015
Bathroom Vanity: Sanded, and Starting to Finish
I finished up the drawers. I used the Bessey clamps to keep things straight and tight, and also to pull close any gaps on the end: After that, some still had some tiny gaps…I mixed... [read more]
Aug
23
2015
Bathroom Vanity: Taking Shape
My bathroom vanity is starting to finally look like something. Here it is dry fitted before glue up: The process will be to put one side on The back, and then the other side: Then... [read more]
Aug
12
2015
Bathroom Vanity Notes
These are mainly notes to myself on building my downstairs bathroom vanity (cabinet). Face frame construction was normal pocket hole screws and works well for the face and back frame (back side seen here): In... [read more]
Aug
3
2015
Kickback! and the bathroom vanity cabinet
I started planing some wood down to ¾” thickness for my bathroom vanity cabinet: As I was ripping one pice to width a small sliver came loose; there was a crack in the end... [read more]
Jul
31
2015
Bathroom Vanity Cabinet: Free SketchUp Model Download!
Here is my downstairs bathroom cabinet design in Sketchup: A quick rendering: And placed in my bathroom setup: Download the free cabinet SketchUp model: Downstairs bathroom cabinet 2015.skp
Jul
15
2015
As an Amazon Associate I earn from qualifying purchases.
(c) 2008-2025 Corbin Dunn
Subscribe to RSS feeds for entries.
47 queries. 0.112 seconds.

