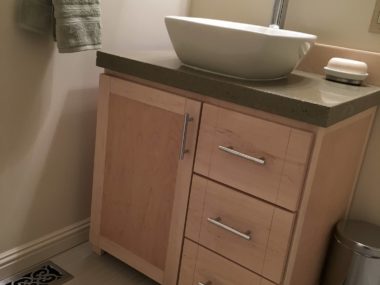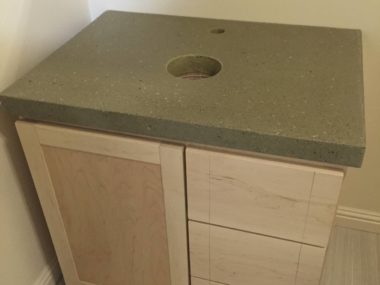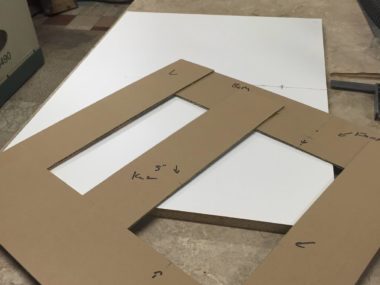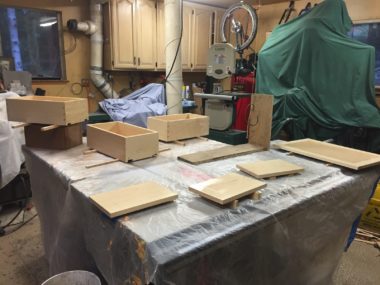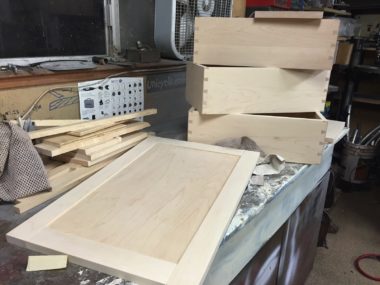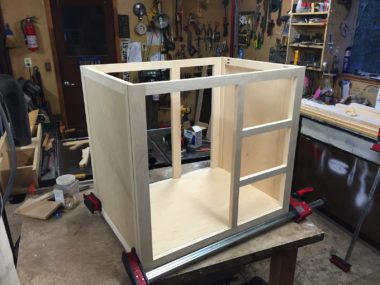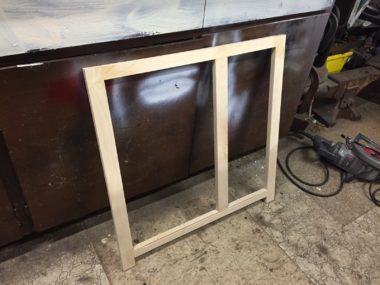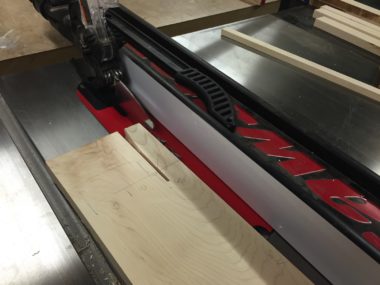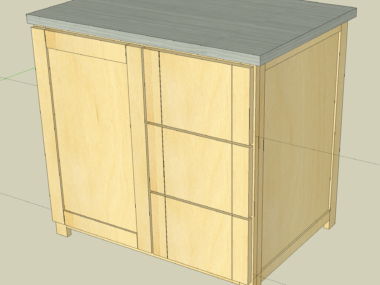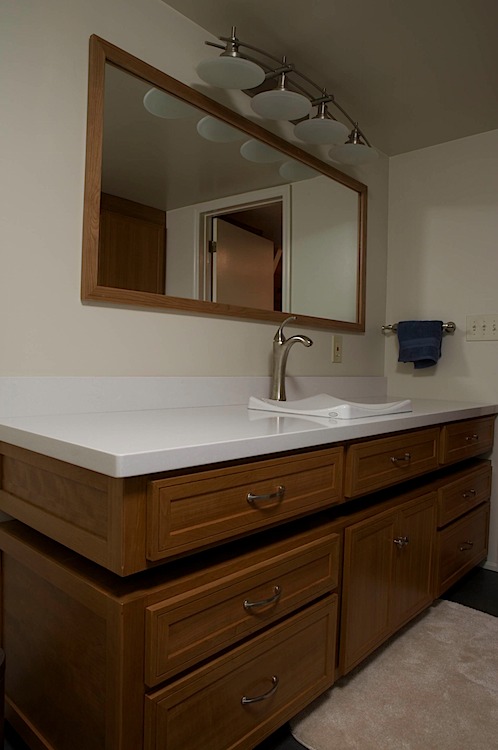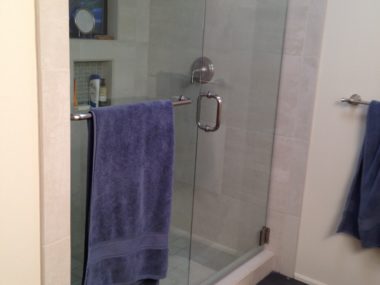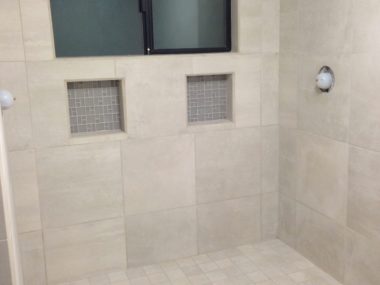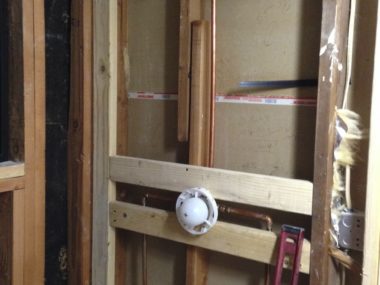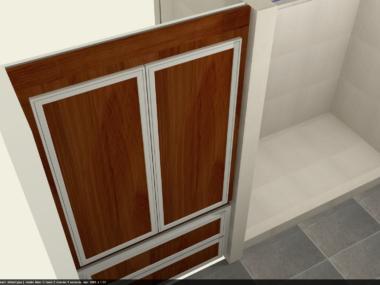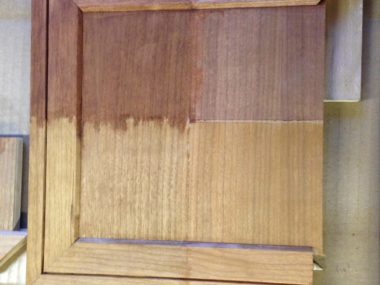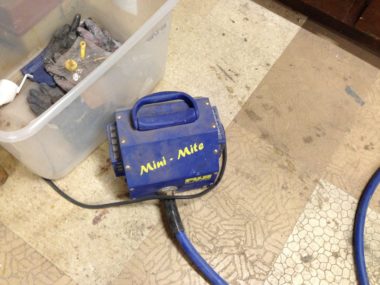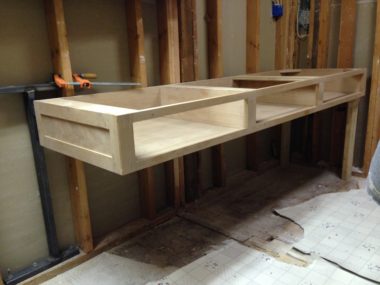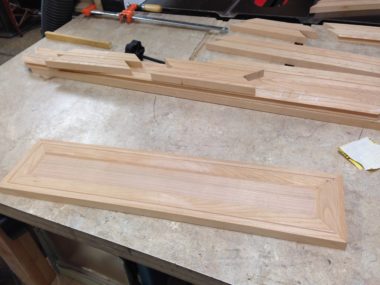Bathroom Remodel
Bathroom Vanity / Remodel – Project Completed!
A “walk around” video of my vanity: I’m super happy with how it turned out! A nice eco friendly concrete countertop:
Nov
9
2015
Bathroom Vanity: Counter Top (part II)
Some pictures of it roughly installed: THE SPROCKET EMBEDDED!
Oct
23
2015
Bathroom Vanity: Concrete Counter Top
The project continues with a nice counter top. I wanted to go for concrete as I’m fascinated by it, and got two concrete counter top books by Cheng and some premixed stuff from his website (more... [read more]
Oct
22
2015
Bathroom Vanity: Woodworking & Finishing Completed
I’ve had the bathroom vanity completed, and I’ve been behind on posting progress. Some of the finishing setup: After finishing, I screwed the drawer fronts on: It is now sitting in my bathroom and I’m... [read more]
Oct
15
2015
Bathroom Vanity: Sanded, and Starting to Finish
I finished up the drawers. I used the Bessey clamps to keep things straight and tight, and also to pull close any gaps on the end: After that, some still had some tiny gaps…I mixed... [read more]
Aug
23
2015
Bathroom Vanity: Taking Shape
My bathroom vanity is starting to finally look like something. Here it is dry fitted before glue up: The process will be to put one side on The back, and then the other side: Then... [read more]
Aug
12
2015
Bathroom Vanity Notes
These are mainly notes to myself on building my downstairs bathroom vanity (cabinet). Face frame construction was normal pocket hole screws and works well for the face and back frame (back side seen here): In... [read more]
Aug
3
2015
Kickback! and the bathroom vanity cabinet
I started planing some wood down to ¾” thickness for my bathroom vanity cabinet: As I was ripping one pice to width a small sliver came loose; there was a crack in the end... [read more]
Jul
31
2015
Bathroom Vanity Cabinet: Free SketchUp Model Download!
Here is my downstairs bathroom cabinet design in Sketchup: A quick rendering: And placed in my bathroom setup: Download the free cabinet SketchUp model: Downstairs bathroom cabinet 2015.skp
Jul
15
2015
Master Bathroom Remodel Done! Custom Cabinets!
I finally completed all the trim and paint in my master bathroom remodel! It looks awesome! I am happy with every bit of it. Some of the final pictures below: Left side of the sink... [read more]
Jan
7
2014
Master Bathroom Remodel Almost Done!
Shower door installed (I paid someone to measure and install it…it was much easier than me doing it myself): Cabinet doors and hardware installed. Waiting for the counter top to be fabricated…
Dec
13
2013
Master Bathroom Remodel: Shower Tile
I’ve been rather slow to update my blog. It is mainly for myself to remember what I did. After I finished the shower pan, I painted this red waterproofing membrane on the areas that might... [read more]
Dec
11
2013
Master Bathroom Remodel: Stained & Finished
I’ve had this done a while…but here are some pictures of the bathroom cabinets and vanity. This is mainly for me to remember and look back on my blog and see what I did to... [read more]
Oct
16
2013
Master Bathroom Remodel: Tile Rendering
Playing with tile options (ordered!) and still working on the bathroom remodel project. Cabinets have the finish applied, and I’m doing drywall work. Then plumbing…then tile.
Sep
21
2013
Master Bathroom Electrical
I tore out the rest of the drywall, and removed the old bath tub. I then started redoing the electrical in prep for the new cabinet. The electrical switches were on the wrong side; they... [read more]
Jul
19
2013
Master Bathroom Remodel: Drawers Finished
I finished my drawers; sprayed 4 coats of Target Coatings Water based lacquer on them. (EmTech 6000). It took a whole gallon to do them all..and ran out right at the end. These are mainly... [read more]
Jul
19
2013
Bathroom Cabinets: Floating Vanity Cabinet Design
I want my bathroom cabinets to “float”. The top one floats 2″ in the air on top of the bottom cabinet, and the bottom cabinet floats 3″ in the air off the ground. The right... [read more]
Jul
5
2013
Master Bathroom Cabinets; Drawer Faces and Doors
Still working on stuff. Playing with stains; left side is 1/2 cherry ply, right is cherry wood. Bottom has a maple gel stain, top has pennsylvania cherry gel stain. Cutting all the face pieces to... [read more]
Jun
25
2013
As an Amazon Associate I earn from qualifying purchases.
(c) 2008-2025 Corbin Dunn
Subscribe to RSS feeds for entries.
47 queries. 0.135 seconds.

