Getting Plans – The Truckee Workshop Garage – Part 2
Previously, I discussed some of the initial workshop layout in part 1.
The Truckee area gets a lot of snow which limits the construction season. This greatly affected my decision on how to get the building done, as I wanted to start digging dirt as soon as the snow melted around early May.
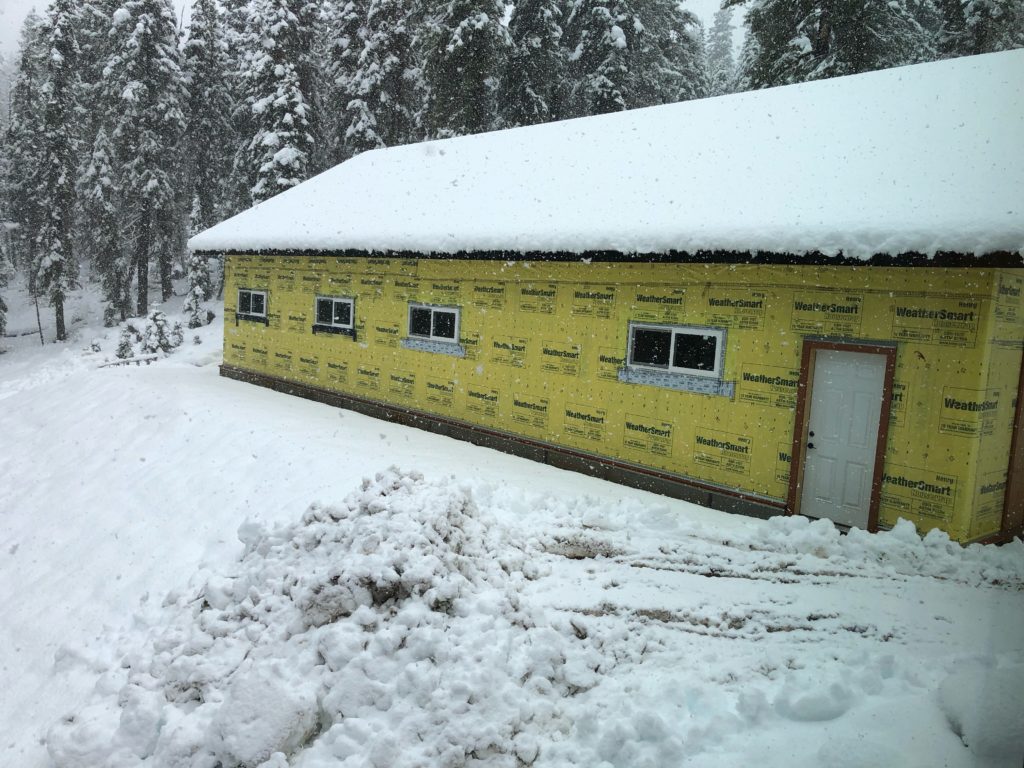
I initially thought I needed an architect to do the building design. However, I knew the basic layout I wanted and I later realized that all I needed was a structural engineer. I reached out to several of the local structural engineers in the Truckee area and started discussing my project with them. A lot of them were incredibly busy and most of them couldn’t start the design until January, which I thought was too late to get the project rolling. I had heard that Nevada county plan review could take several months.
The previous owner of the property was considering a panelized building from California Precut Homes (CPH), which is simply a dealer for Pacific Modern Homes (PMHI). I initially thought my building was too custom to go with such an option, but I circled around and started discussions with them. The concept was that they provide everything above the foundation; all the walls, windows, beams, wood, and siding. The walls would be pre-built; or panelized as they call it, and delivered on a semi truck. Basically they would provide almost everything except the roofing materials, concrete slab, and doors.
To cut to the chase: I went with California Precut Homes (CPH) / PMHI. Let me try to explain why, and if I think it was a good idea or not.
The company could do the drafting and structural engineering. I already did most the drafting, so really this is just the structural engineering that I needed. The quoted cost was around $5000, which seemed reasonable and potentially bit lower than what a regular structural engineer would cost me. It was hard to say, as a lot of the engineers wouldn’t give me specific quote. One said it would be a percentage of the total building cost. Others would only give their hourly rate. Two of them did have pretty good estimates, and I probably could have done the engineering for a lot less. Some structural engineers could also do a grading plan that I needed, which could save me some engineering cost. Other engineers would require me to get someone else to design the pad. Some engineers would require a geo-technical engineering report, something that would cost another $2-3k to get done. Others said it may not be required by the county.
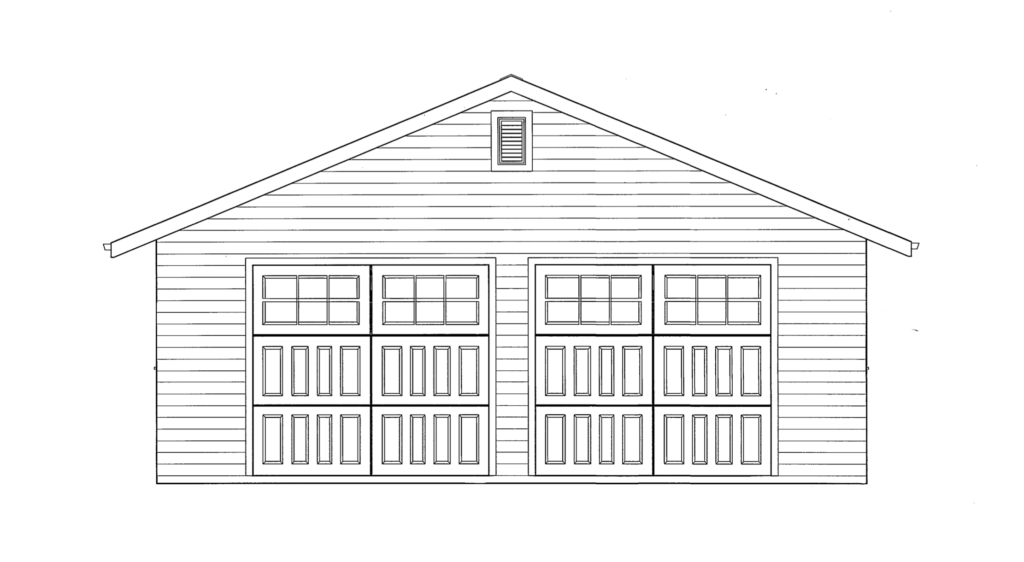
CPH/PMHI was supposed to take 10 weeks to get plans. This would be perfect; they would arrive mid-February and set me up for starting right as soon as the snow melted. This was my main reason to go with PMHI, as engineering estimates were reasonably close to everyone else.
I signed a contract with CPH on 12/2/2020 and figured things would start happening. Several weeks later CPH had some rough drafting of what the building would look like. I initially wanted 12′ walls and a typical flat ceiling. PHMI could only “panelize” up to 10′ walls, which I thought would be limiting for large pieces of wood. We settled on having an open vaulted ceiling in the middle of the building, and two 8′ ceilings on the sides. One would be above the 2-car garage, and another on the small left room for “storage” (really my metal shop). The vaulted ceiling would give me a lot of storage area above the ceilings, which was important to me. I also decided on a 7/12 pitch roof to give more vertical space.
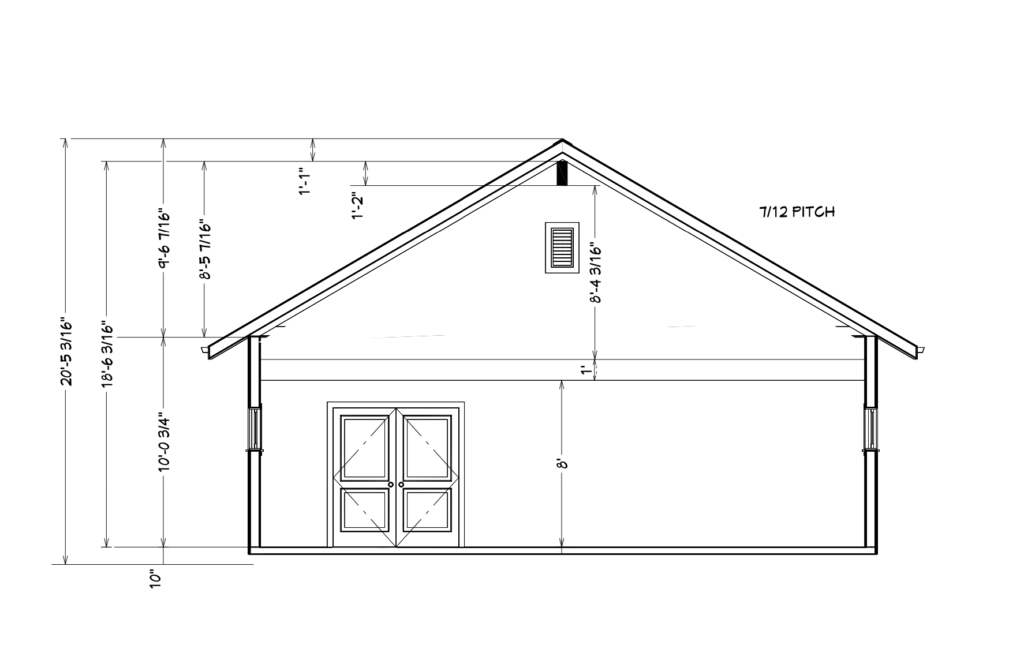
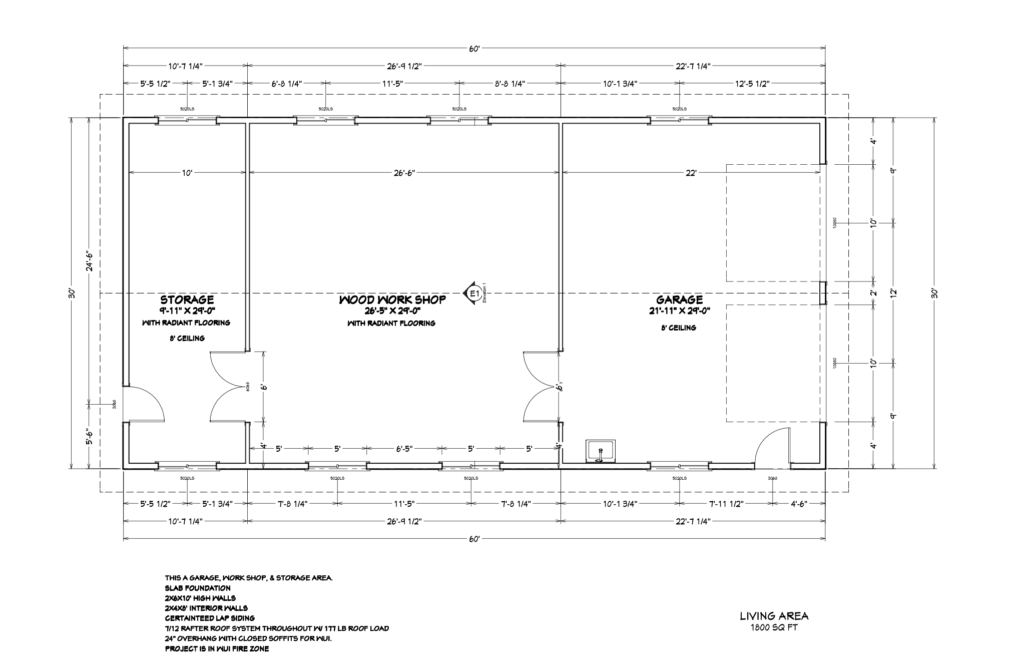
Unfortunately CPH and PMHI took way too long to get the plans done. I thought it would take 10 weeks to get plans when under contract. What I didn’t understand is that CPH does the drafting, and then PMHI does a lumber contract. Once the lumber contract is signed they will take 10 weeks to do the plans, as they hire out a structural engineer to do them. I didn’t realize this until I was already a month into everything.
I signed the drafting contract with CPH on 12/2/2020. It wasn’t until 1/14/2021 that I got some initial cost estimates back from PMHI. This took 6 weeks! I was told the delay was due to the holidays. By this time lumber prices were starting to skyrocket, and I was a bit unhappy. Their estimate for the wood package was almost $93,000, which seems crazy high. At this point I was semi-committed to go with the company; otherwise I’d loose my ~$2,500 in drafting fees (which really was excessively priced for what they did) and not have anything to really show for it. I debated waiting for lumber to go down, but decided I just had to go for it and gave them a check for the full amount as a deposit and signed the “lumber contract”. Future self was somewhat happy with this, as lumber prices doubled again in the following 6 months; BUT PHMI ended up adjusting the price up by 30% (more on this later).
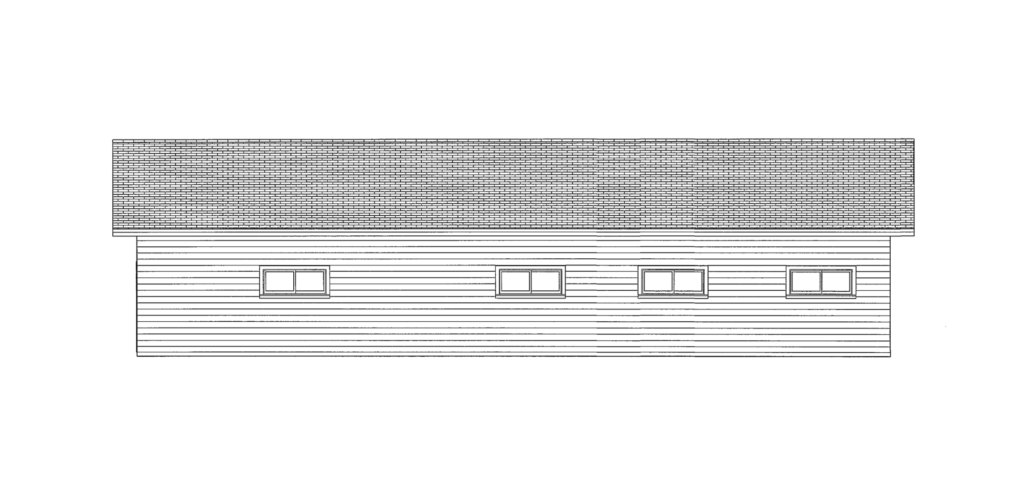
The signing of this lumber contract on 1/14/21 gave me the 10 week point to get plans. It took them 12 weeks as they were delivered on 4/15/21. This was a full two months later than it should have been! At this point I wish I hadn’t used PMHI for engineering but I was stuck with them at this point and already gave them a full price deposit. The panelized walls might have saved time, but I’ll discuss this later.
In hindsight it would have been faster to use a local structural engineer. PMHI also raised the engineering costs to about $7000. This was because I wanted heating in the garage and required the building to pass California’s “title 24” heating requirements. A separate engineering firm had to do these calculations for the plans. This also ran into issues: I wanted to heat my entire building, but they couldn’t get it to pass title 24 if I included the 2-car garage area because garage doors leak a lot of heat. I even called the county to discuss this and they said it was hard to get it to pass. So, that meant I would only have heat in the workshop which seemed okay to me. Later I learned about other people having heat in their new-construction garage, so I’m a bit disappointed that I didn’t push on this a bit harder in engineering.
Once PMHI had engineering plans they adjusted their wood cost estimate from $93k to $120k. This was a huge increase; nearly 30%! They attributed it to Truckee’s high snow load requiring much larger lumber than initially estimated. For instance, the main ridge beam was 30″ x 8-3/4″, and all the rafters were 1-3/4″ x 14″ LVLs — engineered lumber that isn’t cheap, and initially wasn’t in their estimate. The initial estimate was for regular 2x12s, which use smaller hangers. I priced out a lot of the differences, and even given the high cost of lumber in April of 2021 I felt like the changes didn’t account for such an increase; it might have been $10k more, but not the $27k. Unfortunately, their pricing isn’t transparent; I’m pretty sure they simply upped the price because lumber was way more expensive at this point. Coincidentally, wood was up by about by about 30% much during the summer of 2021 compared to January 2021. They insisted they were sticking to their January price figures, but I had no way to verify this, and I was in a bind; I would loose a large deposit if I backed out, and starting over would set me back a long time.
At the same time PMHI was doing my plans I contacted a civil engineer to design the pad. The shop location required a lot of excavation and backfilling. I hired a local guy in Reno to do this design; I didn’t pressure him very much for timing, as I was limited by the main structural engineer, and it all came together at about the same time, and he didn’t charge me much.
Once I had all the plans, I submitted it all to Nevada county as an owner-builder on 4/15/21. They came back with requested changes on 5/5/21; this took a week longer than it should have because of some miscommunication where they forgot to upload a document requesting changes. This was another point where it was difficult to work with CPH/PMHI. I had to go through the CPH dealer, which then contacted PMHI, which then contacted their structural engineer. I felt like it was a complex game of telephone, and it took a long time to get the required changes done. Luckily the county accepted the first set of changes and I had approved plans on 6/1/21; two months later than I was shooting for.
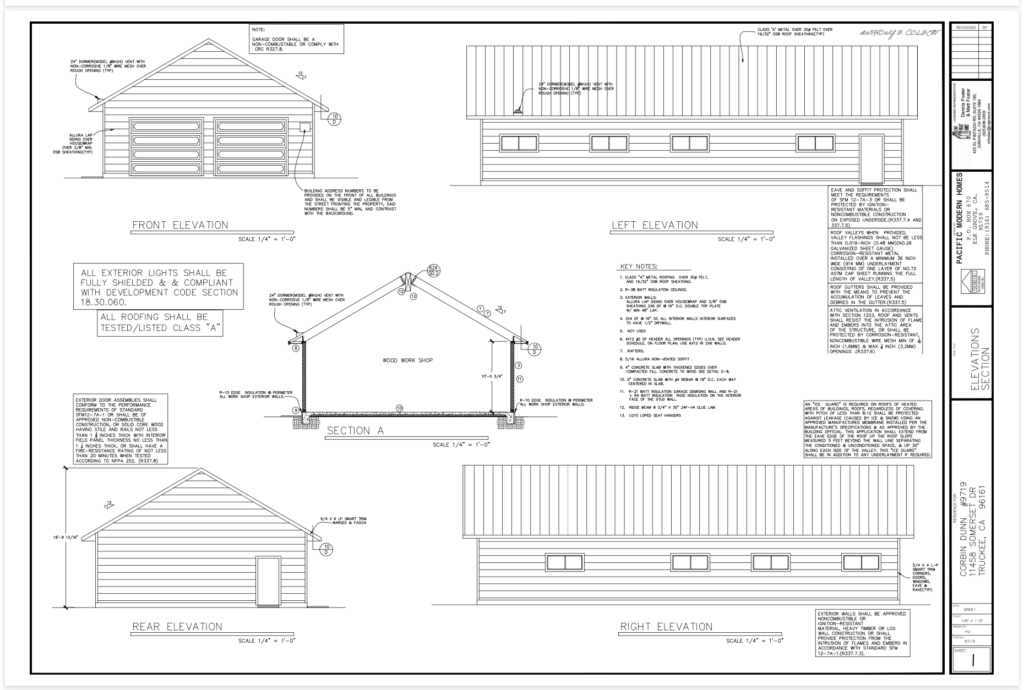
I’m happy to send the plans to anyone who wants a copy. Just email me a request. corbin @ corbinstreehouse dot com
Continue on to part 3 where I discuss the overall process.
Browse the entire series on my Truckee Workshop 2021 Project.



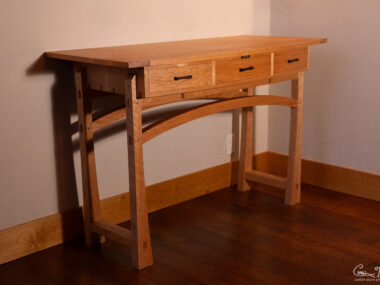

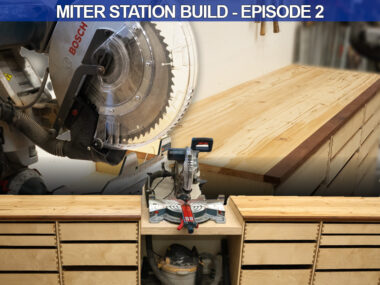
[…] out my previous article where I discussed how I got plans for my workshop. I want to go back a bit and discuss the overall top level process for getting an owner-builder […]
[…] Continue on to part 2, where I discuss how I got my plans. […]
[…] more specialized manufactured wood (LSL) which had to have increased the cost. If you read my first post in this series then you may be aware that I don’t really know how much they charged me for […]