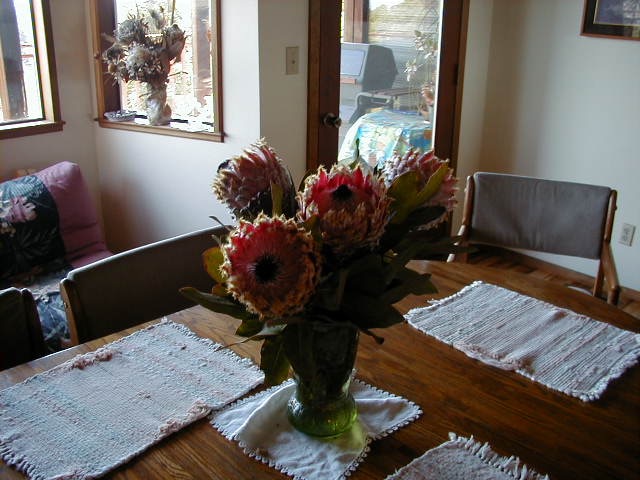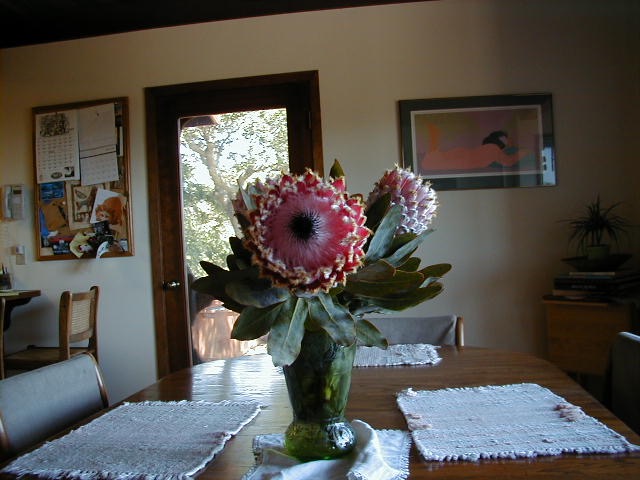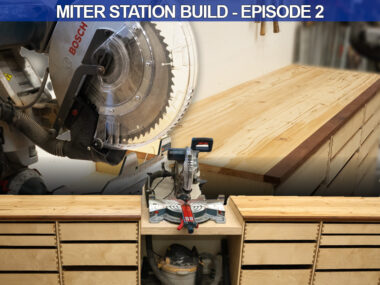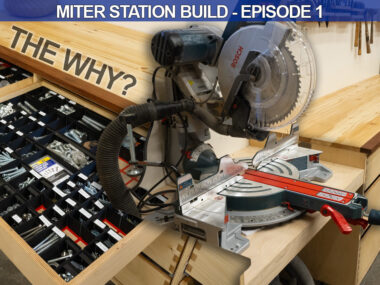The Second Treehouse in 1999 – The Interior Comes Along – part 5
Just a page of pictures that I posted to my site back on May 6th, 1999.
This is a picture of the stairs going up to the house. The railing is made of some old redwood logs that I planed off and tossed on some varnish to make it last. It is one of the few things that is still standing till this day.
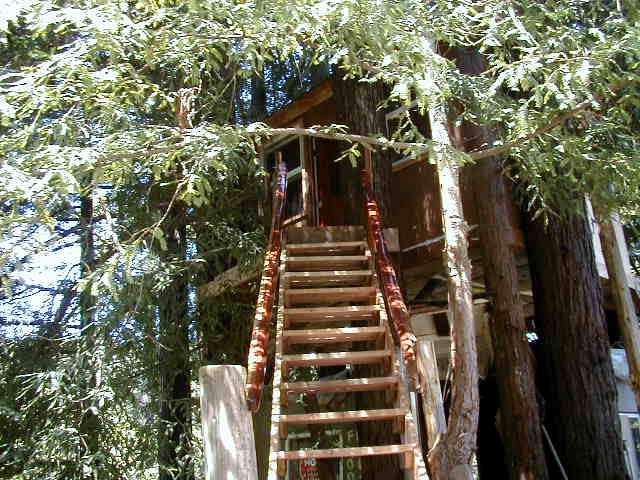
The view of the stairs from a little ways down the road. The house is nicely hidden in the redwoods.
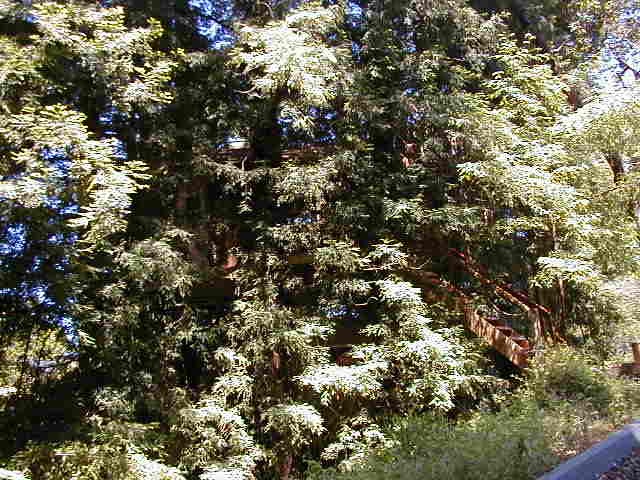
Walking up the stairs a bit and closer to the entrance door:
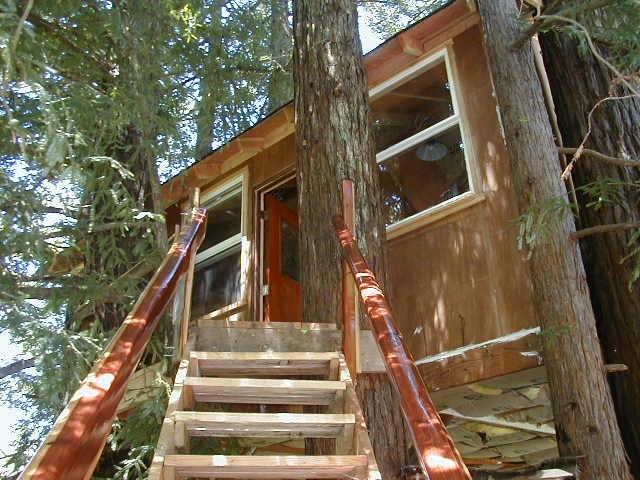
Here we have the entrance door. I think I got this door for about $20 from Mark, a regular at the Corralitos Coffee Court.

Here’s looking back at the entrance door after you come inside:
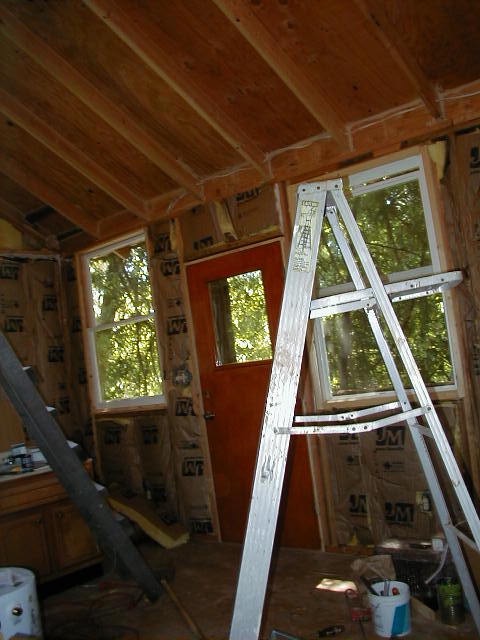
Looking inside the house you can see some of the construction details. Insulation is going in on the walls.

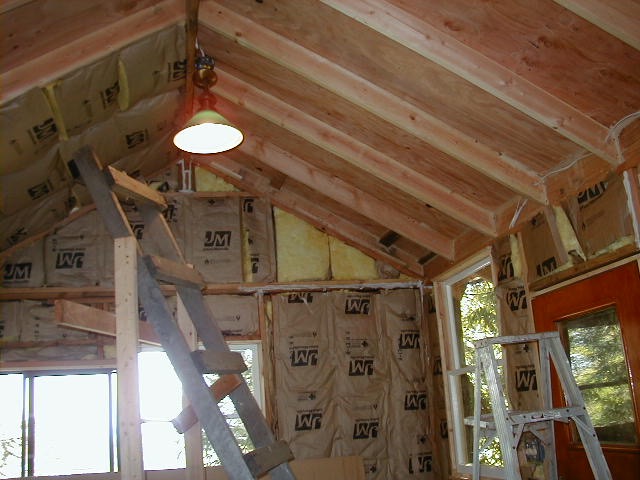
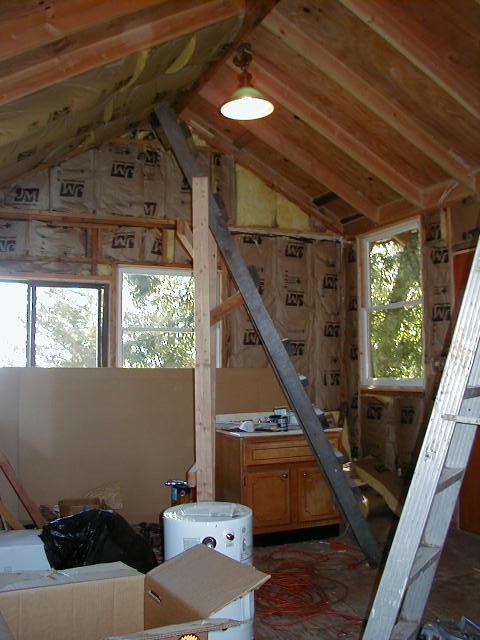
It is a bit hard to see in the photo, but the loft is starting to take shape. I just used a redwood 4×4 to support a simple rectangle the side of a small bed. You can see the bed sitting on top as I size up things to fit it just perfectly.

Underneath the loft I split the area in two; the left side was the “kitchen”, which was jus ta simple sink and cabinet. To the right, I eventually built a shower/toilet area for the bathroom.
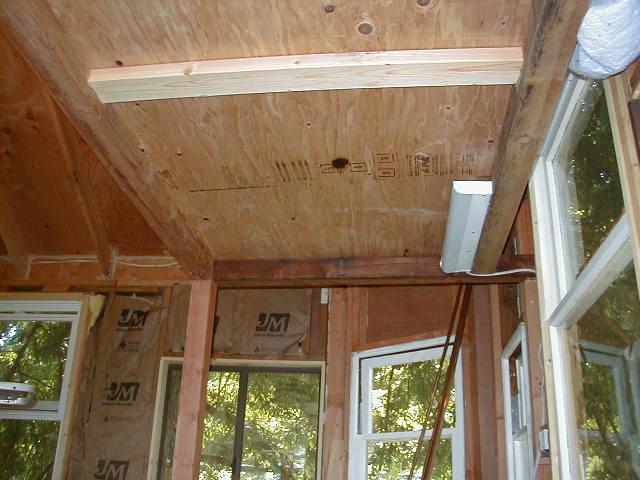
This is one of the ways I learned basic house wiring and plumbing techniques. I wasn’t able to silver solder at this points and I think my dad did that work for the plumbing.
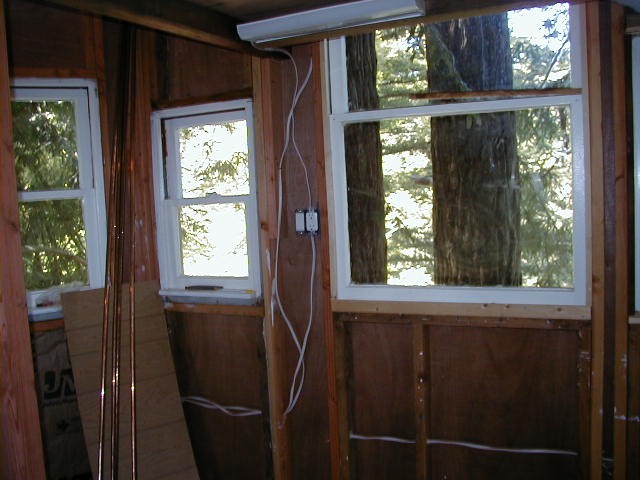
Here’s what the back door looked like after you went to the back deck and looked back at it. A cheap outdoor light, and some sloppy trim work made out of scrap redwood.
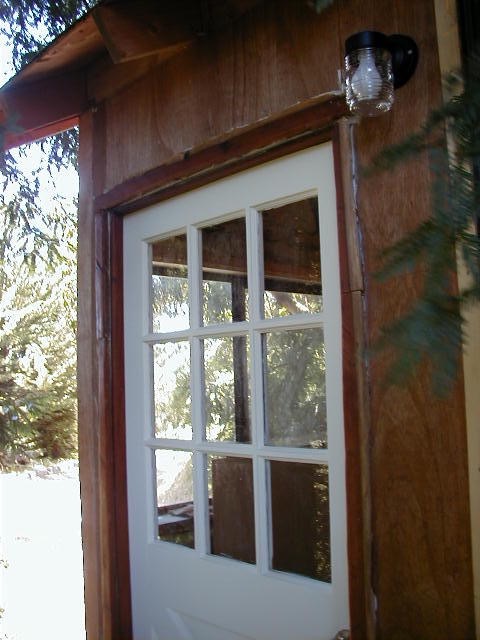
Back left corner of the small outside deck:

I bought the smallest water heater I could find and made a small box to cover it and keep it protected from the elements. I could take about a 3 or 4 minute shower before the hot water would start to run out.
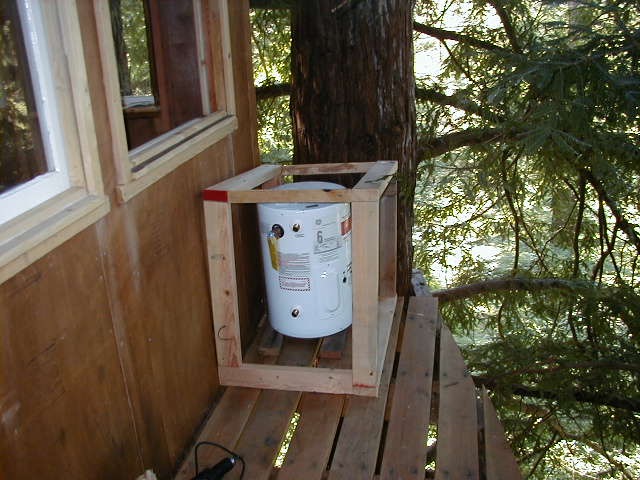
The view from my parent’s house back in 1999:

My dad would grow exotic flowers on the property. Here are a few pictures of a “Queen Protea”, inside the “big house”:
