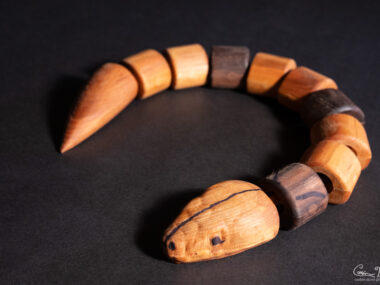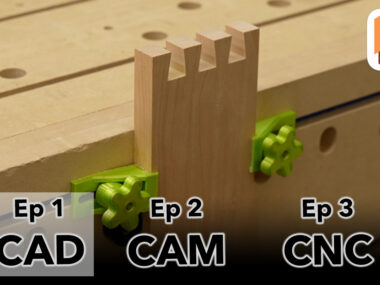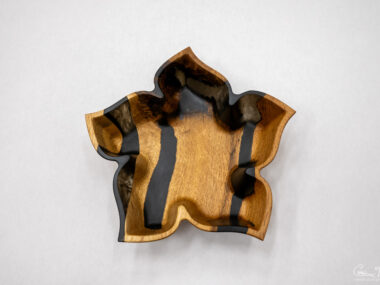Master Bathroom Electrical
Sample install of the lighting; I’m glad I did a test install…I decided to move the outlet box up 3″ more. My ceilings are fairly low in the bathroom (roughly 7′), so this is pretty close to the top for the lights, but they should look awesome.
I’m going with one light over the main sink area, and another over the shower/toilet area. I also prepped electrical (and a switch) for an exhaust fan.
The above picture shows the old toilet in the new location (working great). I ordered a super-low flow dual flush toilet that should be here tomorrow.
Next, I fixed up water damage on the floor. My tub/shower had leaked on the sides , damaging the floor pretty bad. I had install some new floor joists and add new plywood flooring (luckily I had some laying around from the prior owner in my shed). I also had to repair water damage from the prior owner that was poorly repaired; I redid it right.
The last thing I recently did is some more sample staining; this is just a coat of water based shellac as a sealer with a stain on top. I’m leaning towards the bottom right or led; the top pieces are too red, and the cherry wood itself will get a darker red brown with time and UV exposure.. Also it will look shinier/different when it has a finish on top (more pictures later when i really do that test).










