Nov
12
2008
The next big project…
….built-in “knee wall” dressers for the upstairs!
Here’s a couple of pictures from SketchUp. I will give anyone the models, if they are interested in seeing how I designed them.
I purchased a bunch of wood from aura hardwoods yesterday, and I’m hoping to start building tonight!

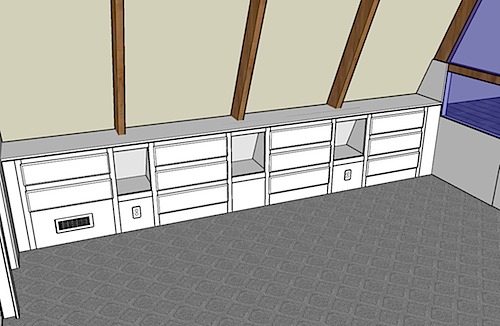
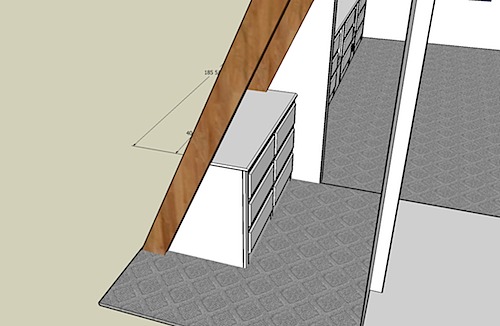
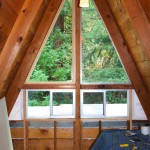
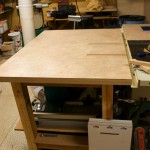
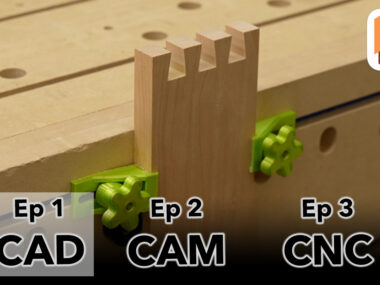
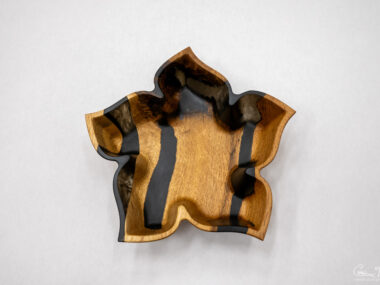
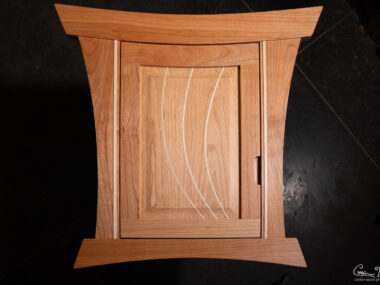
In the top picture you have three open boxes that make room for the roof beams. If you backed the boxes with frosted plexiglass or the translucent plastic used to cover fluorescent lights, then you could run some LED lights along-side the beams to illuminate the boxes. It would make for a nice display space.
Whoa, that is a great idea! I might try and incorporate that into the final design. thanks!
wow. all of your projects look great (and you’ve got a beautiful home to work with). i’m interested in the built-in cabinets you designed with SketchUp since my wife and i plan on adding a similar feature to our attic-in-progress. could you send me the design?
cheers…p.s. hanging from your beams by silk is a great test of their strength! (although i’m sure you weigh less than the roof)
we are planning a similar project- when the floors upstairs get redone we are going to build in dressers since a dresser leaves to much unused space behind it thank you very much your sketches are exactly what i am looking for