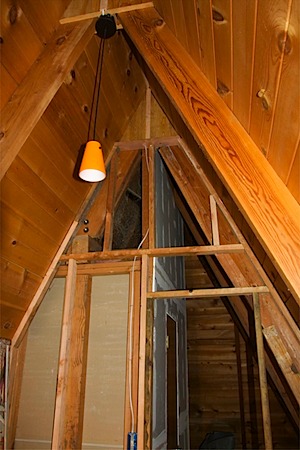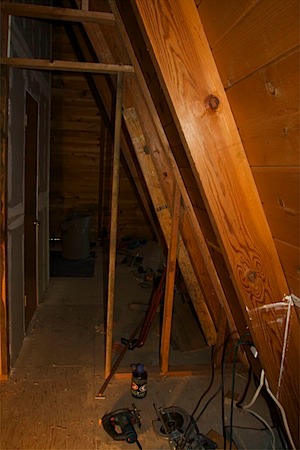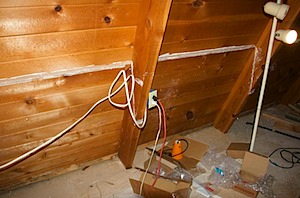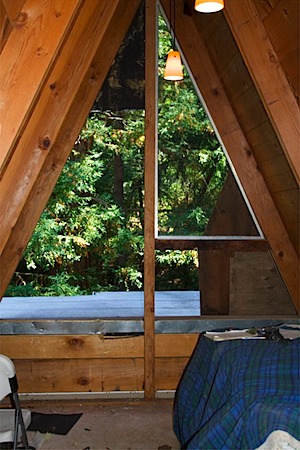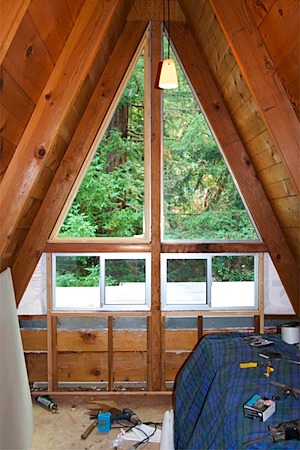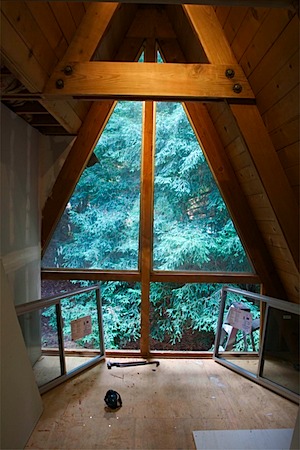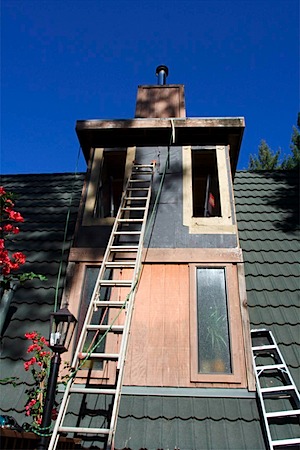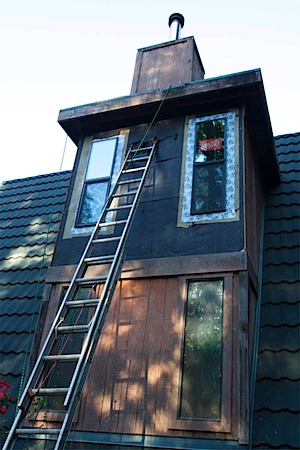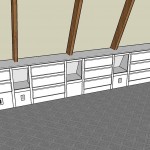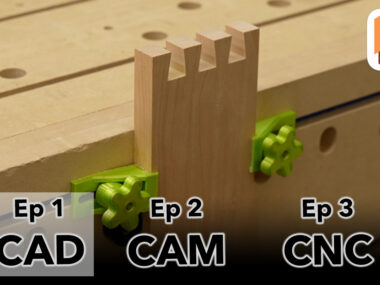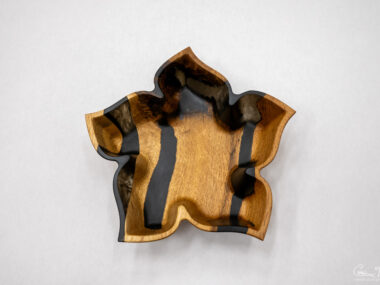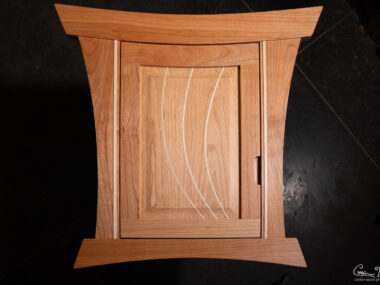Project Hutchinson: Upstairs drywall and windows
I’ve been working quite a bit on our upstairs remodel project.
I removed an old closet, and installed lighting in the ceiling. This helps tremendously with the look and feel of the room; it was always dark and shady, mainly because there was no built-in lighting. I also framed the wall in preparation for a door and drywall:
I removed the old drywall on the side. I’m planning on building built-in dressers.
The back window was a single half-triangle. It look completely out of place and asymmetric, and because the windows didn’t open, it would get really hot and stuffy in the room. So, I framed out an opening for another half-triangle, and two lower windows that would open:
Here’s the same wall with the windows installed:
Unfortunately, the new window (on the left) didn’t have the same frame; it was wooden, and is all they offered. I had to end up building a matching wooden frame for the old window.
The other half of the upstairs already had matching triangle windows, but the windows underneath were slat-opening. They are horribly energy inefficient, and two of the four didn’t open. I removed them, and you can see the replacements waiting for me to put them in:
Finally, there were two more opaque windows that didn’t open. One was cracked, and the other one I accidentally cracked while messing with the drywall by it, so we had to get some new ones. We went with vertically opening ones, but the main problem was installing them. There wasn’t quite enough space to use the latter, so I had to drop a climbing rope from the chimney and hang from it to install the windows. The hardest part was lugging back up the 3/4 plywood and nailing it back on (all, by myself!). It was a nightmare to do, and the project isn’t 100% done, as I still have to put trim around the windows.
Before the siding went up:
Anyways, I’ve been doing the drywall work, and starting to tape and mud.

